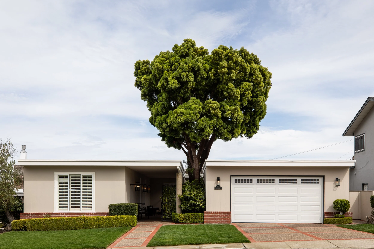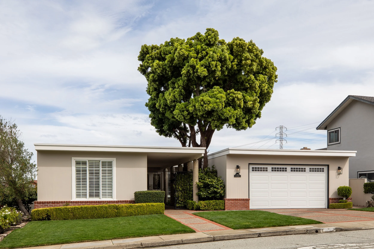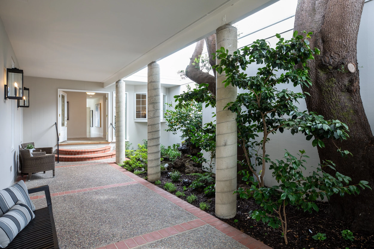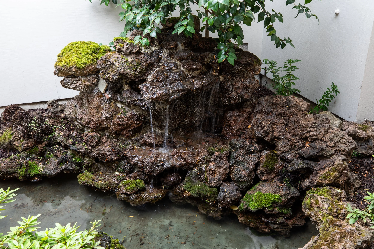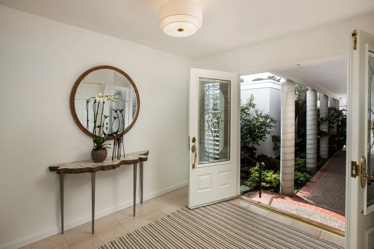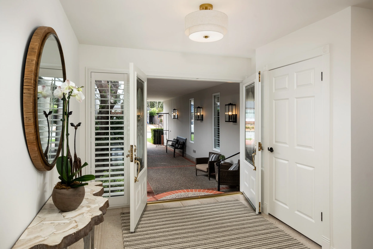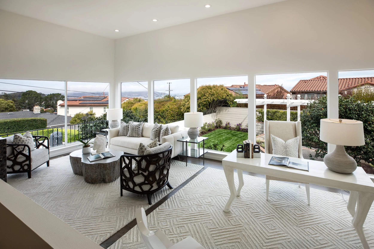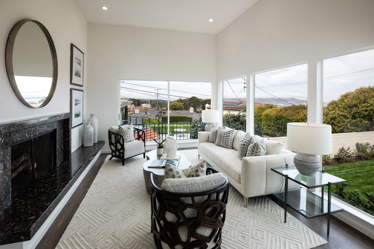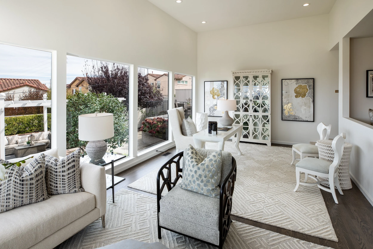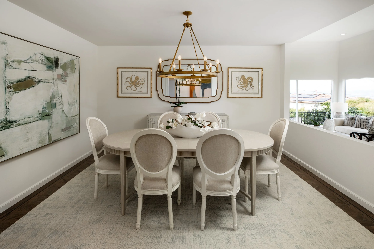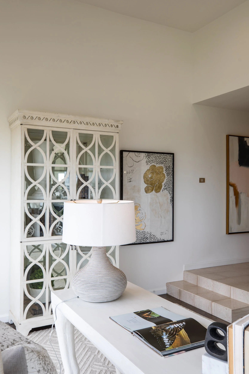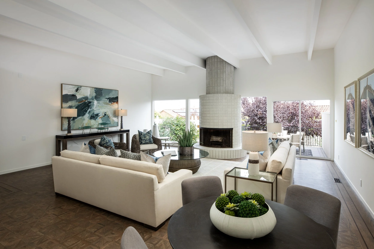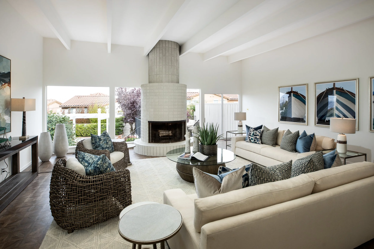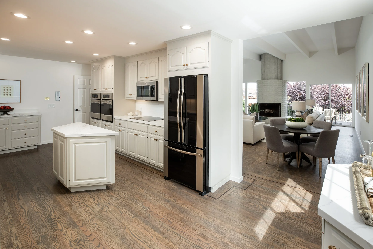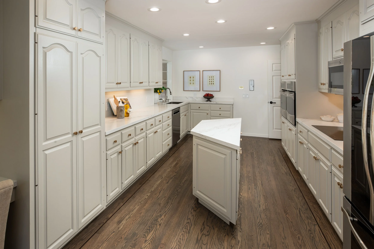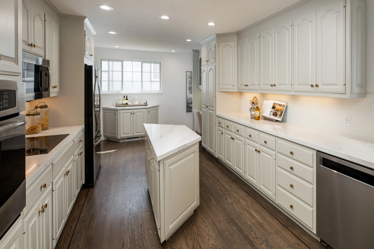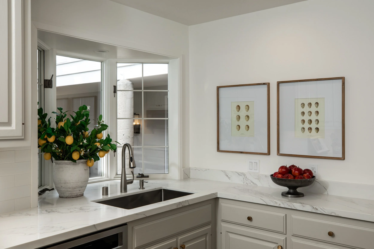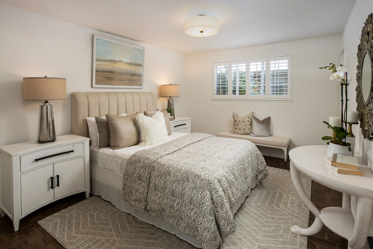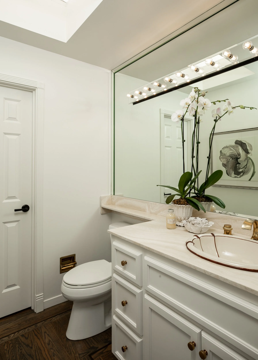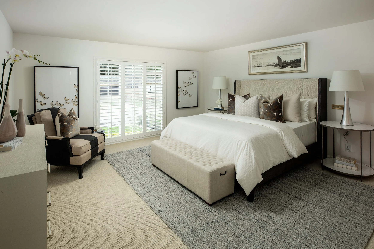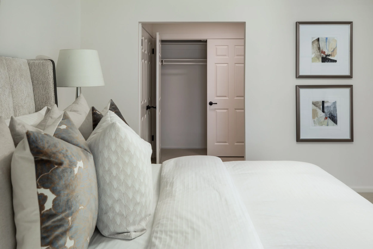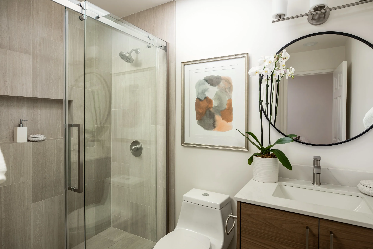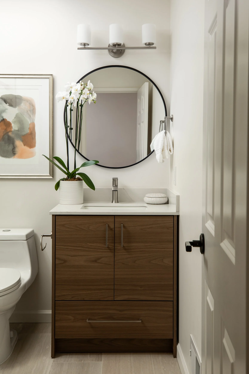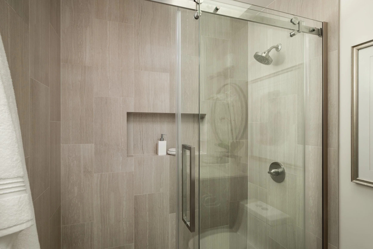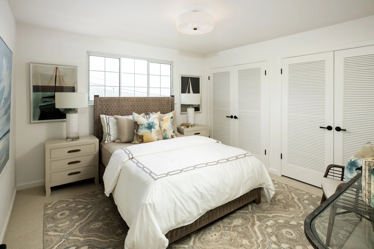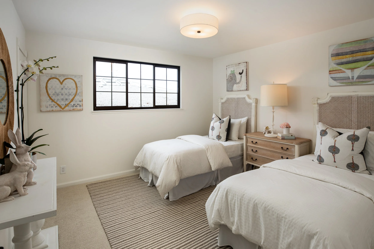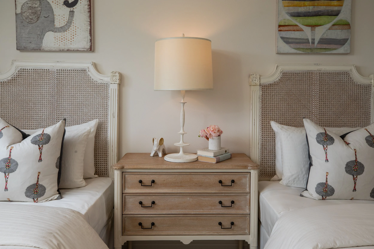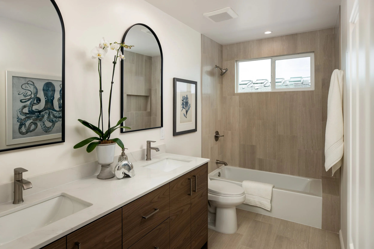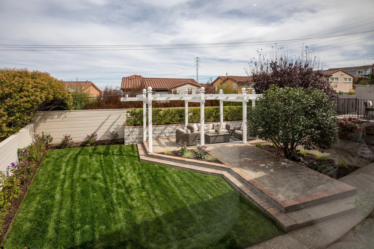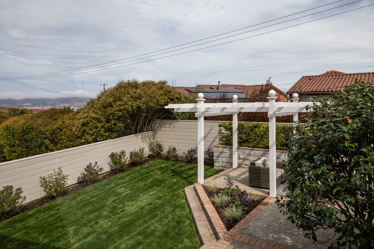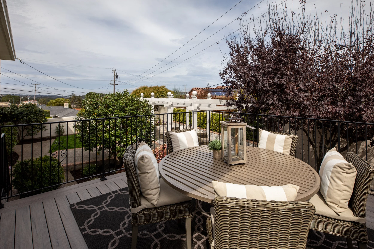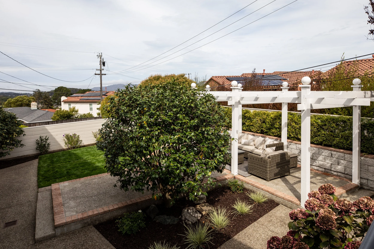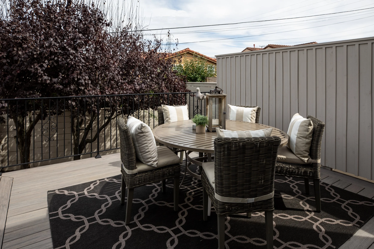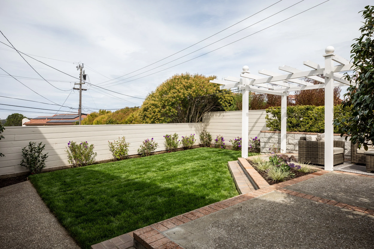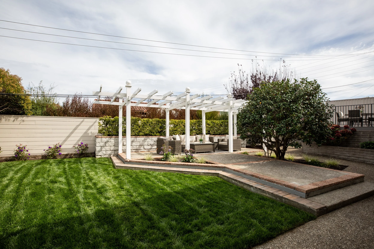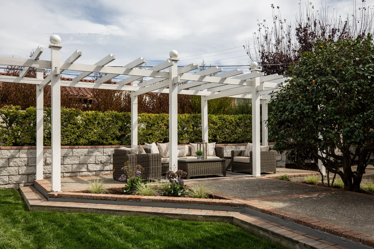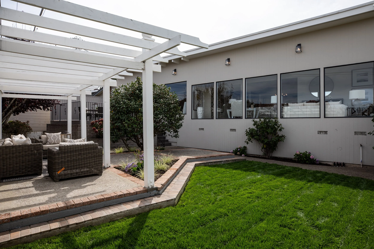818 Crestview Drive
Millbrae
First time on the market in over 60 years, this extraordinary custom-built residence is a true original — a showcase of craftsmanship, style, and enduring quality. Perfectly positioned in the coveted Glenview Highlands neighborhood, the home was thoughtfully designed by its original owner to capture light, views, and a seamless sense of flow. Expansive living spaces with soaring ceilings, beautifully updated interiors, and tranquil outdoor retreats come together to create a home that is both architecturally impressive and warmly inviting. From sunrise over the Bay to twilight entertaining on the deck, this remarkable property offers an unparalleled living experience.
-
4 bedrooms, 2.5 bathrooms, single-level design
3,235 sq. ft. of living space on an 8,771 sq. ft. lot
Gated front courtyard with a brick-lined path, charming fountain and pond, modern lighting, and a stunning Podocarpus tree anchoring the landscape
Inviting double-door entry featuring elegant marble tile flooring, a sidelight with plantation shutters, and convenient coat closet
Designer-updated kitchen featuring quartz countertops, a center island, ceramic subway tile backsplash, stainless steel appliances (two ovens, induction cooktop, microwave, dishwasher), bay window over undermount sink, built-in desk with glass-front cabinets, under-cabinet lighting, and built-in buffet with true divided-light window above
Striking family room with 12-foot beamed ceilings, dramatic circular fireplace, and expansive windows that flood the space with natural light
Elegant formal dining room highlighted by a chic chandelier and half wall framing serene views of the backyard and beyond
Sophisticated living room with a raised fireplace with polished terrazzo slab hearth, surround and mantel, 14-foot ceilings, and wall-to-wall windows capturing sweeping Bay and hillside vistas
Impressive primary suite with two closets, expansive window with plantation shutters
Remodelled primary bathroom with ceramic tile floor, stall shower with ceramic tile surround, frameless glass slider and skylight
Spacious bedrooms with new carpet
Beautifully landscaped front yard with exposed aggregate driveway and brick-lined walkway bordered by lush lawn
Private backyard oasis with TimberTech Pro Legacy deck with wrought-iron railing, pergola, stone planter beds, and manicured lawn — perfect for outdoor dining and entertaining
Luxurious brand-new hall bath with modern double vanity, quartz countertop, ceramic tile flooring, and shower-over-tub with designer tile surround
Spacious bedrooms with new carpet; serene primary suite with dual closets, plantation shutters, and remodeled spa-like bath featuring ceramic tile shower, frameless glass enclosure, and skylight
Oversized two-car attached garage (approx. 590 sq. ft.) with washer, dryer, utility sink, and built-in storage cabinetry
Additional features: refinished hardwood floors, recessed lighting, built-in intercom system, and air conditioning (bedroom wing)
Exceptional location with convenient access to Highways 280, 380, and SFO — offering the best of Peninsula living
Offered at $2,998,000

Gallery
Floor Plan


